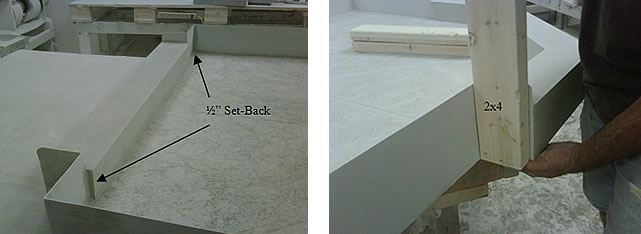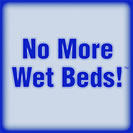ANGÉ Tile-EZ provides consultation and will engineer innovative solutions in its products to help assist architects and contractors achieve the most efficient design for complex shower systems and special need applications. Typical areas addressed by requirement include, but are not limited, to the following:
- Water Flow Compliance & Discharge Management
- Floor Height Constraints for Barrier Free Access and ADA Requirements
- Renovations and Replacement of Tiled Showers in Occupied Nursing Homes, Hospitality, and Aging in Place Residential Environments
- Hospital Floor Systems with Multiple Slopes
- Reduced Weight for Upper Floor Structures
- Partial Curb Design & Adjacent Walls
- Plumbing Connection Constraints
- Replacement of Old or Leaking Mortar, Fiberglass or Metal Shower Pans
- Maximizing Shower Areas for Small Shower Stalls
- Minimizing Grout with use of Larger Tiles
- Seating for Special Need & Other Design Applications
ANGÉ Tile-EZ Engineered Features commonly utilized for addressing challenging construction and architectural requirements include the following:
Double Drain Feature – Available as a Tile-EZ custom option, a double drain design provides a solution for increasing water discharge typically associated with water flow requirements involving multiple shower heads and spray systems. A double drain design with a continuous multi-slope feature offered by Tile-EZ is advantageous for reducing the weight of a pan for upper floor installations as well as minimizing height constraints for larger barrier free and ADA applications.
Barrier Free Reduced Height Feature – Typical challenge for wet room applications or barrier free showers is to incorporate a sloped shower floor with an adjacent bathroom floor. A Tile-EZ Pan with its unique reinforced composite and multi-slope design provides the ability to minimize the front edge of the Tile-EZ TD Barrier Free pan, making the transition to an existing or new floor system achievable with the least amount of time and expense.
Tile-EZ Pan & Thin-Set Design – For existing nursing homes undergoing renovations as well as other hospitality and residential environments where occupants are present, the use of epoxy systems and creating dust are not desirable. The proprietary design of a Tile-EZ Shower Pan incorporates an easy one-piece solution utilizing an environmentally friendly water-based, low-dust thin-set system for the application of tiles.
Tile-EZ Pan & Flange Design – The Tile-EZ Pan with its integrated flange system provides an easy solution for renovations and/or replacing a leaking tiled pan without the tear out of the full tiled wall, ideal for existing nursing homes or other hospitality settings where occupants require use of a shower facility with minimal disruption. In certain cases where the tiled wall is sound in an existing shower, a lower portion of the wall can be removed to gain access to the lower wood studs. After the tear out of the failed wet bed is done, a custom Tile-EZ Pan can slide into place against the studs. After the installation of a Tile-EZ Pan is complete, use of new ½-inch or ¼-inch cement board inside the Tile-EZ Flange System will permit the exposed lower wall section to integrate into the existing upper section for subsequent re-tiling.
Reduced Curb with Tile-EZ Flange Design – For small showers, a reduced curb option coupled with the standard Tile-EZ flange system maximizes the interior shower area than any other option available for a tiled application. The Tile-EZ flange system with its integrated design provides increased space in the corners and easier wall tile placement compared to pans with traditional liner installations that have tapered corners from the need to overlap the liner underneath the mortar. With a custom 2-inch wide integrated Tile-EZ Curb, interior space can increase between 5% to 10% when compared to other alternatives such as a mortared tile pan utilizing a traditional liner system for a 30-inch deep shower stall.
Multiple Slopes or Pitches – For hospital floor systems and for certain barrier free applications, Tile-EZ has the capability of utilizing multiple slopes in one pan or sloped floor system to meet ADA or architectural requirements for easier patient transfer while insuring adequate water discharge is achieved in the adjacent shower facilities.
½-Inch Setback Feature – Ideal for custom shower designs that have a partial front curb with an adjacent wall, and available as a no-charge feature with our larger 4-½” Optional Curb, the 1/2-Inch inside set back feature provides an easy transition on the inside of the shower between the Tile-EZ Curb and the adjacent 1/2-inch conventional cement board, while providing a section on the outside for building out the wall utilizing conventional 2×4 lumber.

Near-Wall or Close Proximately Drain Placements – Tile-EZ Pans with its Reinforced Composite feature provides the ability to incorporate very tight drain placements (4 to 5 inches from a wall), typical in historical buildings that preclude plumbing changes or for other installations that have restrictions moving the drain location.
Compression Drain Connection – Tile-EZ Optional Compression drain connection is available for easier installations where access to plumbing is limited, such as for slab installations. Also, a compression drain connection provides a solution for renovations to historical buildings that are required to maintain existing cast iron or copper piping, and for installations that have space restrictions below the shower that preclude one from converting to PVC pipe.
Large Curbs for Glass Block Installation – Tile-EZ Curb sizes can be customized to any height or width and can be designed for glass block installations. Glass block can also be installed directly on the Tile-EZ Pan surface for incorporating with a partial barrier free entry.
One-Slope Trough (OST) Tile-EZ Pan – For applications that prefer to use larger tiles in the shower, the Tile-EZ OST Pan provides a one-slope system that permits installation of any size tile including full slabs of an engineered surface or natural material. The OST design with its hidden trough system also permits slightly greater water flow discharge from the pan surface than with a traditional 2-Inch drain center opening. The OST design is ideal for wet room and barrier free applications when a continuous tile size or pattern is desired from the shower area to the adjacent bathroom.
Load Bearing Design – A Tile-EZ Pan with its reinforced composite feature can be designed for load bearing applications, permitting the Tile-EZ pan to be installed lower than the adjacent sub-floor of the bathroom. The lowering of the pan including the front edge may be advantageous for certain barrier free installations utilizing a rear trough design (OST) that have certain height constraints and desire a more efficient floor transition from the bathroom to the shower area.
Seats for Special Need Applications – Tile-EZ Seats can be designed and integrated anywhere in the shower area to aid in special needs including center placement for paraplegic applications and over-sized side bench designs that permit easier transfer from a wheel chair and more secured comfort of occupants during the shower. Tile-EZ Seats are designed for loads in excess of 1,000 lbs.

|

